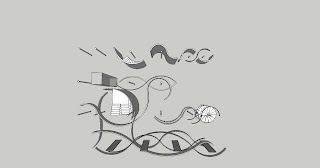The vertical elements help to divide the facade and provide structure for the horizontal strips to weave around.
View from the back of the site showing the larger exhibition space with its new column grid and facade.
Plan View
View from Brick Lane. The woven strips add depth to the facade and interact with the landscape of the street.
View from Fournier Street.
Sectional View of Archive.
Sectional View of Exhibit.
Sectional View of Create.
3rd Floor Plan.
Second Floor Plan.
First Floor Plan.
Ground Floor Plan.
Basement Floor Plan.
Plan of Proposed Woven and Structural Elements.
View of the Proposed Woven and Structural Elements including the new circulation.



















No comments:
Post a Comment