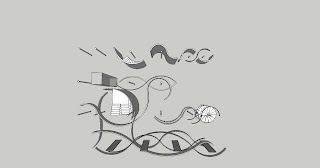Interior Sketch of the First Floor of Create
Wednesday, 14 July 2010
Sections
Long Section
Section through Exhibit
Section through Create
Section through Create
Section through Archive
Monday, 12 July 2010
Vertical Facade Elements
I have introduced a series of vertical elements into my design, these elements form part of the weave and internally work as the buildings structure. I created a regular grid to decide on the spacing of the vertical and horizontal forms, this grid is also expressed on the facade through the vertical panels. I decided that these panels should reflect the 'lost' buildings which I have experimented with weaving and layering over the existing in the past.
Lost Elevation - My imagined elevation of Fournier Street in the 18th Century
Vertical Slices taken from the Lost Elevation - unexpectedly my grid layout meant that all the vertical slices fell in the same places on each building.
Vertical Panels layered over the Existing Elevation
Lost Elevation applied to the Vertical Panels in Sketchup
Development Model
Progressing from my concept model I have modelled some more developed ideas in sketch up. I have tried to give the woven strips some more logical forms by setting up a grid with a series of columns to 'weave' around. This grid of vertical elements works as the structure of the building as well as forming part of the weave design. I have also used the grid to re-think the circulation of the building, trying to incorporate the main access routes around the new vertical elements.
The vertical elements help to divide the facade and provide structure for the horizontal strips to weave around.
View from the back of the site showing the larger exhibition space with its new column grid and facade.
Plan View
View from Brick Lane. The woven strips add depth to the facade and interact with the landscape of the street.
View from Fournier Street.
Sectional View of Archive.
Sectional View of Exhibit.
Sectional View of Create.
3rd Floor Plan.
Second Floor Plan.
First Floor Plan.
Ground Floor Plan.
Basement Floor Plan.
Plan of Proposed Woven and Structural Elements.
View of the Proposed Woven and Structural Elements including the new circulation.
Monday, 28 June 2010
Concept Sketch Model
I made a sketch model of my weaving concept using a range of materials. The model just shows the existing facade and how I could slice through. I have incorporated my wallpaper design, a transparent tracing paper and a metal mesh.
Elevational View
Plan View
View from Above
View from Street Level by the Entrance to Exhibit
Street Level View by the Entrance to Archive
Woven Plan Patterns
After sketching the woven plans I scanned them in and seperated them into layers. I then created images based just on the weaving element of the plan and finally overlayed them all to complete the pattern:
Basment
Ground
First
Second
Third
Final Woven Pattern
Three Dimensional Weaving
After discussing the weaving experiments and ideas with Ken it was clear that I needed to stop just focusing on the facade of the building and start trying to find a way to link the plan and facade together. Ken suggested that I try thinking about the weaving in a more three dimensional way to try to create a more interesting plan for my building and also express this on the facade. The following plans are sketches of how this might start to work.
I have tried to use the woven strips to create spaces inside the building; they might not be solid walls but a variety of materials similar to those I have been experimenting with in earlier research. They would be varying heights, thicknesses and opacity's depending on the area they were dividing or containing. On the facade they might start to become balcony spaces or simply act as a decorative panel. At street level I have tried to use the material to encourage people into the exhibition space and create a new entrance.
I have tried to use the woven strips to create spaces inside the building; they might not be solid walls but a variety of materials similar to those I have been experimenting with in earlier research. They would be varying heights, thicknesses and opacity's depending on the area they were dividing or containing. On the facade they might start to become balcony spaces or simply act as a decorative panel. At street level I have tried to use the material to encourage people into the exhibition space and create a new entrance.
Basement Floor Plan
Subscribe to:
Comments (Atom)












































